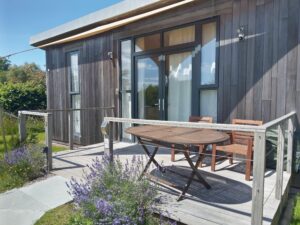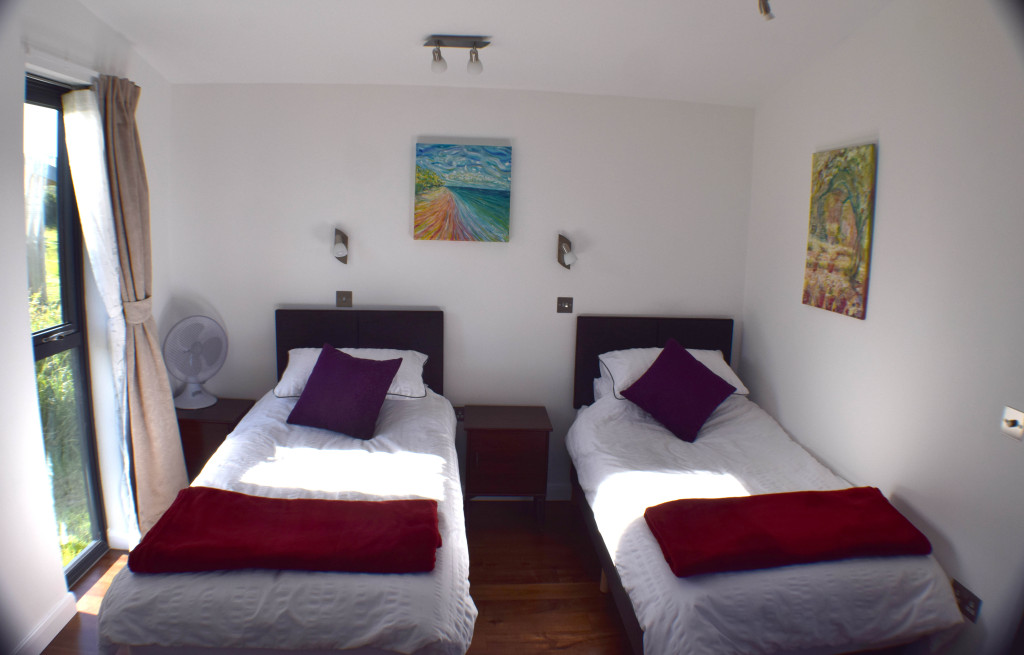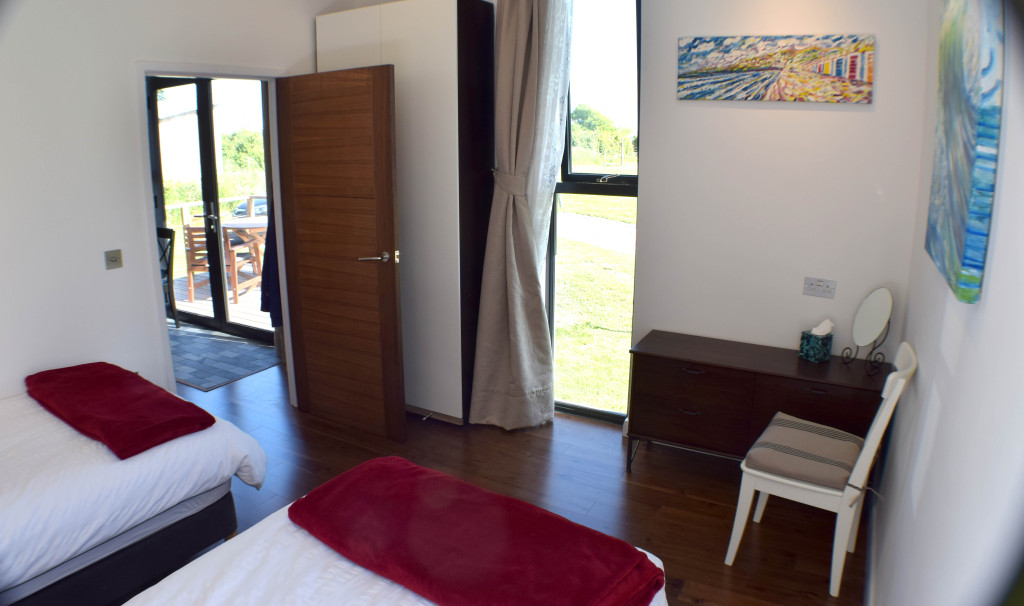Unit two has been beautifully designed to offer discreet assistance to those with limited mobility, disabled and wheelchair access to Lodge number 2.
Please contact us for full details to see if it is appropriate for you. We have used high quality fittings and carefully designed the bathroom so that if you didn’t know it you would not guess that we had added these features.
820mm wide doors
No thresholds all level access
Walk in shower
Twin or double beds
Divans with space under beds
Grab rails
Raised height toilet
Access is sloped to entrance deck
Shower chair available
Flat Drive (thin gravel)
Car parking alongside lodge is 3 m wide.



Walk in shower with grab rails. No thresholds to get in the way. Sink and toilet makes wheelchair access possible, but please ask us for exact dimensions if you are of very limited mobility.

Raised height toilet and grab rail. Heated towel rail.

Twin beds to allow better access. Beds can be moved on request to make either side of bed have space, (up to 130 cm).


Access into shower is possible with the shower chair which is available on request for lodge 2.
Shower chair with locking wheels. Chair Max 100kg
Grab rail at side of sink polished stainless steel. Light & shaver socket at bottom right of mirror. Basin height 81cm.
Raised height toilet (49cm including seat), with grab rail to the one side only as shown.
Access space to the toilet is from the right. 
Access through 820mm doors. Please bear in mind the door edges do reduce the opening width to 79cm.
Space under beds for lift bases. Bed height 58 cm.
Dining area and 820mm wide door into bathroom.







